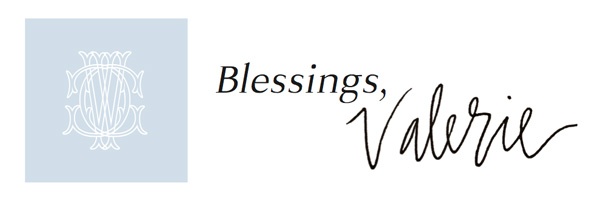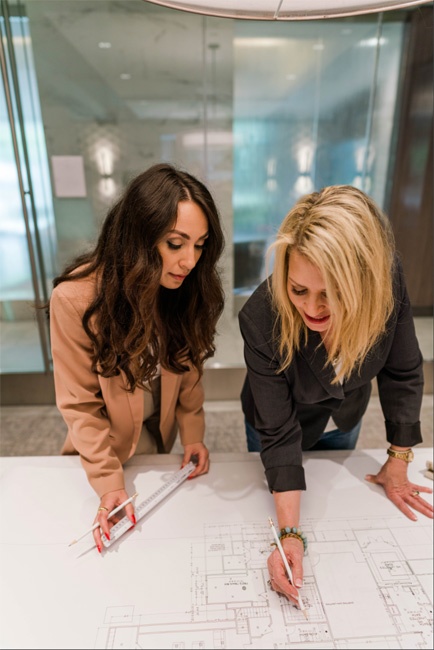
Behind The Scenes
The Forsyth Project
This month, the VGI team is taking you behind-the-scenes for a look at one
of our current projects! This project is for an adorable family of four, with two teenage daughters (and three fur babies!), who were looking to renovate and refresh their current home. Our scope includes refreshing all the paint and lighting, renovating both girls’ bathrooms, adding a wetbar, and completely renovating the un nished basement. We’re in the selections phase, with construction starting in 2022. See below for a sneak peek at a few of our favorite spaces!
The Wetbar
This space started as a pantry right off the kitchen, and we can’t wait to tranform it into a functional entertaining space to gather with friends and family! Small spaces are great places to infuse a little color, so we decided to go with a “moody” look, featuring shades of blue (our client’s favorite color!). We can’t wait for them to enjoy a glass of wine with friends here!
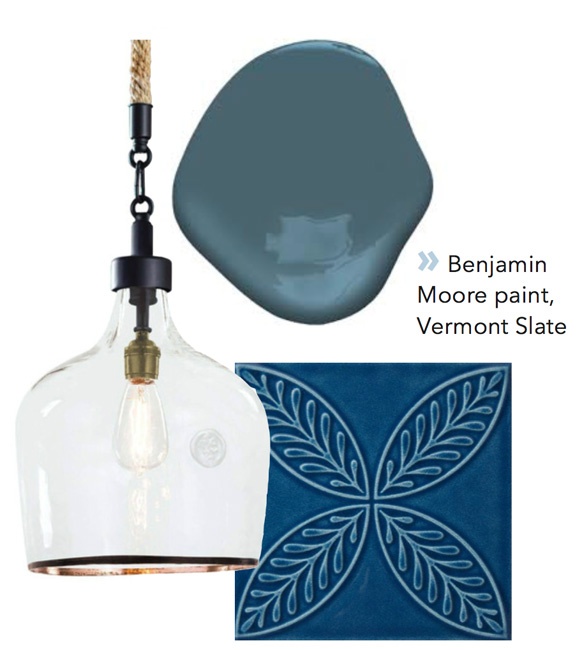
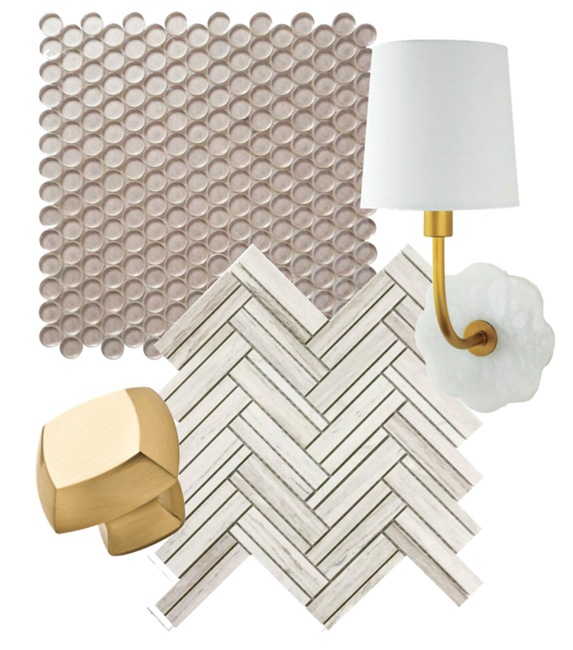
Bath #1
Entering their teenage years, it was time to refresh the girls’ bathrooms and create elegant, yet functional spaces for them. We selected stunning materials with lots of texture and interest—the magic is in the mix! We especially love the touches of gold in the sconces and hardware selections for this space.
Bath #2
Since this bathroom connects with the guest bedroom (sharing a shower/tub area), our goal in this space was to create a little more privacy in addition to updating the over- all look. We chose light, bright materials and classic nishes —we can’t get enough of the detail on that vanity mirror!
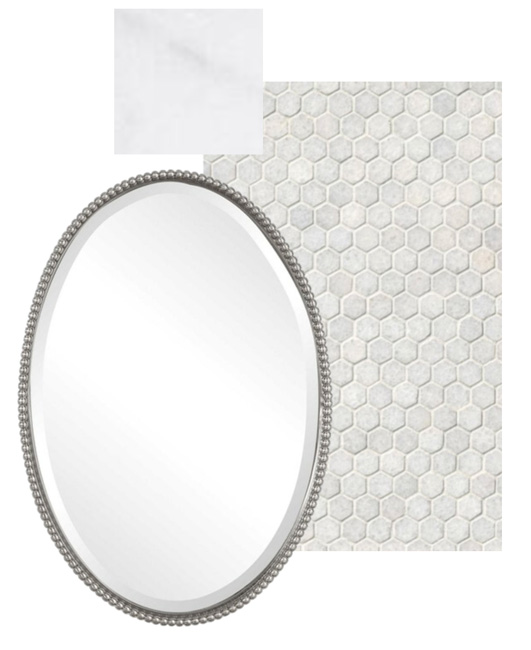

Basement Renovation Plans
The Forsyth basement will be a complete renovation of the existing un nished space. After being in the home a little over a decade, the family was ready for more room to gather, and a space that would be comfortable for guests (as well as a place their parents could move into down the road). We’re adding a kitchen, a mudroom with a pet bath, a living room, a guest bedroom and bath, and a whole storage area for the family to use. Stay tuned for updates on this fun space!
